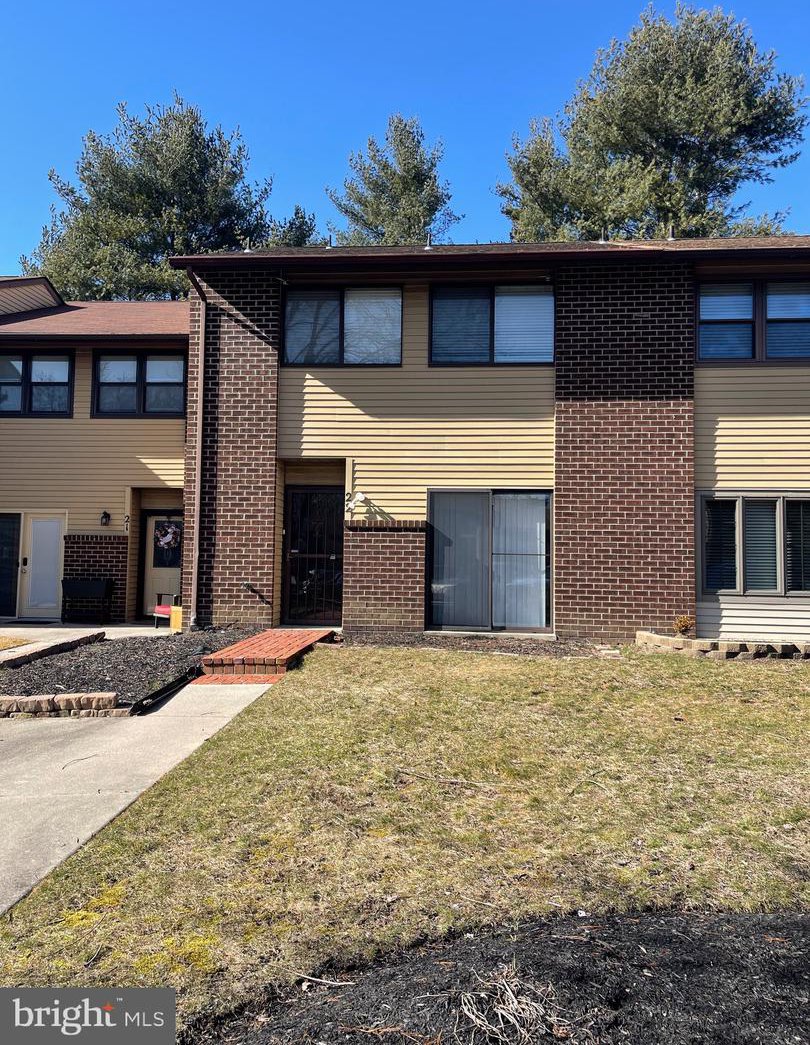22 Buckthorn Court, Deptford, NJ, NJ 08096
- $250,000
- 3
- BD
- 3
- BA
- 1,520
- SqFt
- Sold Price
- $250,000
- List Price
- $239,900
- Closing Date
- Apr 26, 2024
- Days on Market
- 5
- Status
- CLOSED
- MLS#
- NJGL2039450
- Bedrooms
- 3
- Bathrooms
- 3
- Full Baths
- 2
- Half Baths
- 1
- Living Area
- 1,520
- Style
- Contemporary
- Year Built
- 1979
- County
- Gloucester
- School District
- Deptford Township Public Schools
Property Description
Welcome to Narraticon - a private wooded townhome community with low taxes and low HOA fees! 22 Buckthorn is a move in ready, 3 bed, 2.5 bath townhome, that is tastefully updated throughout. The spacious kitchen boasts quartz counter tops & backsplash with modern white cabinets and included kitchen appliances. Dining room is just off of the kitchen, adding space for entertaining. Along the back of the home is the expansive living room. Laminate hardwood floors flow throughout the entire home. There is also an updated first floor powder room with tile floors and vanity. Upstairs you will find the master bedroom with private updated master bath and walk-in closet. Master bath has vanity, tile floors, and updated shower. Two additional ample-size bedrooms, hall full bath, and laundry complete the second floor. Outback is a large patio and storage closet. With quick access to Rts 42, 55, 295 you are minutes away from both the Ben Franklin & Walt Whitman bridges and AC Expressway. The Deptford Mall Center features an abundance shopping, dining, and entertainment options. This property is being conveyed AS IS.
Additional Information
- Area
- Deptford Twp (20802)
- Subdivision
- Narraticon
- Taxes
- $4136
- HOA Fee
- $80
- HOA Frequency
- Monthly
- Interior Features
- Attic, Ceiling Fan(s), Chair Railings, Dining Area, Family Room Off Kitchen, Kitchen - Eat-In, Primary Bath(s), Upgraded Countertops, Walk-in Closet(s)
- School District
- Deptford Township Public Schools
- Flooring
- Laminated, Tile/Brick
- Heating
- Forced Air
- Heating Fuel
- Natural Gas
- Cooling
- Ceiling Fan(s), Central A/C
- Roof
- Shingle
- Water
- Public
- Sewer
- Public Sewer
- Room Level
- Primary Bathroom: Upper 1, Primary Bedroom: Upper 1, Bedroom 2: Upper 1, Bedroom 3: Upper 1, Kitchen: Main, Family Room: Main, Full Bath: Upper 1, Laundry: Upper 1, Dining Room: Main
Mortgage Calculator
Listing courtesy of Realty Mark Advantage. Contact: (856) 457-4900
Selling Office: .
/u.realgeeks.media/searchsouthjerseymls/Headshoty_blackish__best.jpg)