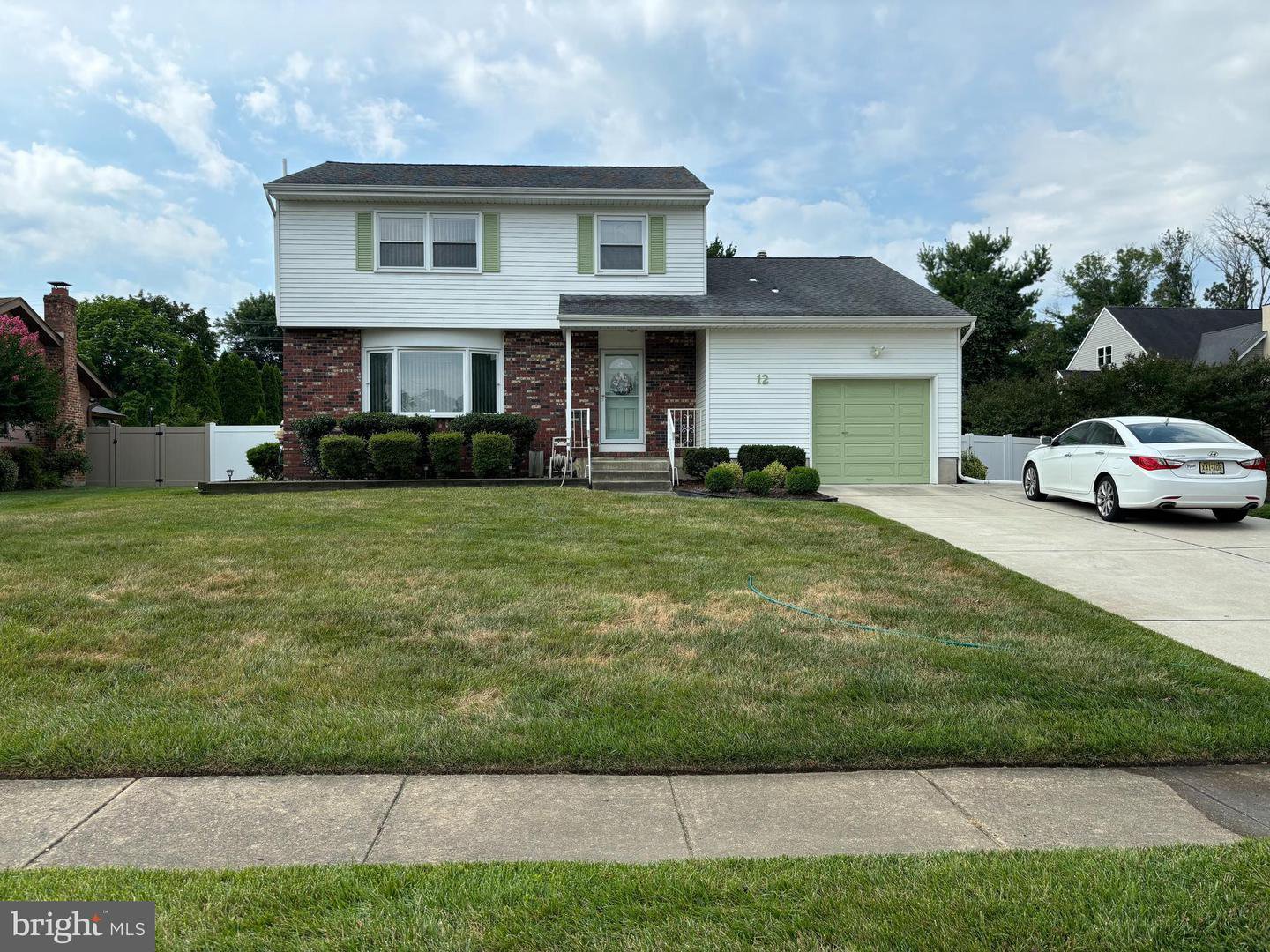12 Jonathan Court, Cherry Hill, NJ, NJ 08003
- $480,000
- 3
- BD
- 3
- BA
- 1,762
- SqFt
- Sold Price
- $480,000
- List Price
- $445,000
- Closing Date
- Sep 05, 2024
- Days on Market
- 7
- Status
- CLOSED
- MLS#
- NJCD2071742
- Bedrooms
- 3
- Bathrooms
- 3
- Full Baths
- 2
- Half Baths
- 1
- Living Area
- 1,762
- Lot Size (Acres)
- 0.31
- Style
- Colonial
- Year Built
- 1976
- County
- Camden
- School District
- Cherry Hill Township Public Schools
Property Description
3 bed, 2.5 bath single home with a 1-car garage and a driveway that fits 3 cars in Cherry Hill East. Upon opening the front door, you enter to the left into a living room with hardwood floors and elegant, professionally painted walls. A large bay window allows for plenty of natural light. A nicely sized dining room with hardwood floors continues from the living room. The kitchen has been renovated to an open layout, with custom granite countertops awaiting installation. It also features a small nook for breakfast. The spacious family room features bamboo wood flooring, and the high ceiling creates an open atmosphere. A brick fireplace adds a warm and cozy touch. Upstairs, there are two nicely sized bedrooms and a full bath. The spacious master bedroom includes a walk-in closet and a full bathroom. All rooms have hardwood flooring. The finished partial basement has carpeted floors and an operational sump pump. A large backyard, with a newer vinyl fence, provides plenty of space for your children to play. Firewood and equipment in the shade can stay if the buyer wishes, and the shed will be conveyed as-is. The washer and dryer were purchased in 2024. Being on a cul-de-sac, there is little traffic, making it quiet, and the neighbors are like family. The elementary school is a 5-minute walk away, you can reach I-295 in 3 minutes, and Philadelphia is just a 15-minute drive away.
Additional Information
- Area
- Cherry Hill Twp (20409)
- Subdivision
- None Available
- Taxes
- $9873
- School District
- Cherry Hill Township Public Schools
- Elementary School
- Horace Mann E.S.
- High School
- Cherry Hill High - East
- Fireplaces
- 1
- Fireplace Description
- Brick
- Flooring
- Ceramic Tile, Hardwood, Carpet
- Garage
- Yes
- Garage Spaces
- 1
- Exterior Features
- Exterior Lighting
- Heating
- Forced Air
- Heating Fuel
- Natural Gas
- Cooling
- Central A/C
- Roof
- Shingle
- Water
- Public
- Sewer
- Public Sewer
- Room Level
- Primary Bedroom: Upper 1, Bedroom 1: Upper 1, Bedroom 2: Upper 1, Kitchen: Main, Dining Room: Main, Family Room: Main, Living Room: Main, Basement: Lower 1
- Basement
- Yes
Mortgage Calculator
Listing courtesy of Realty Mark Advantage. Contact: (856) 457-4900
Selling Office: .
/u.realgeeks.media/searchsouthjerseymls/Headshoty_blackish__best.jpg)