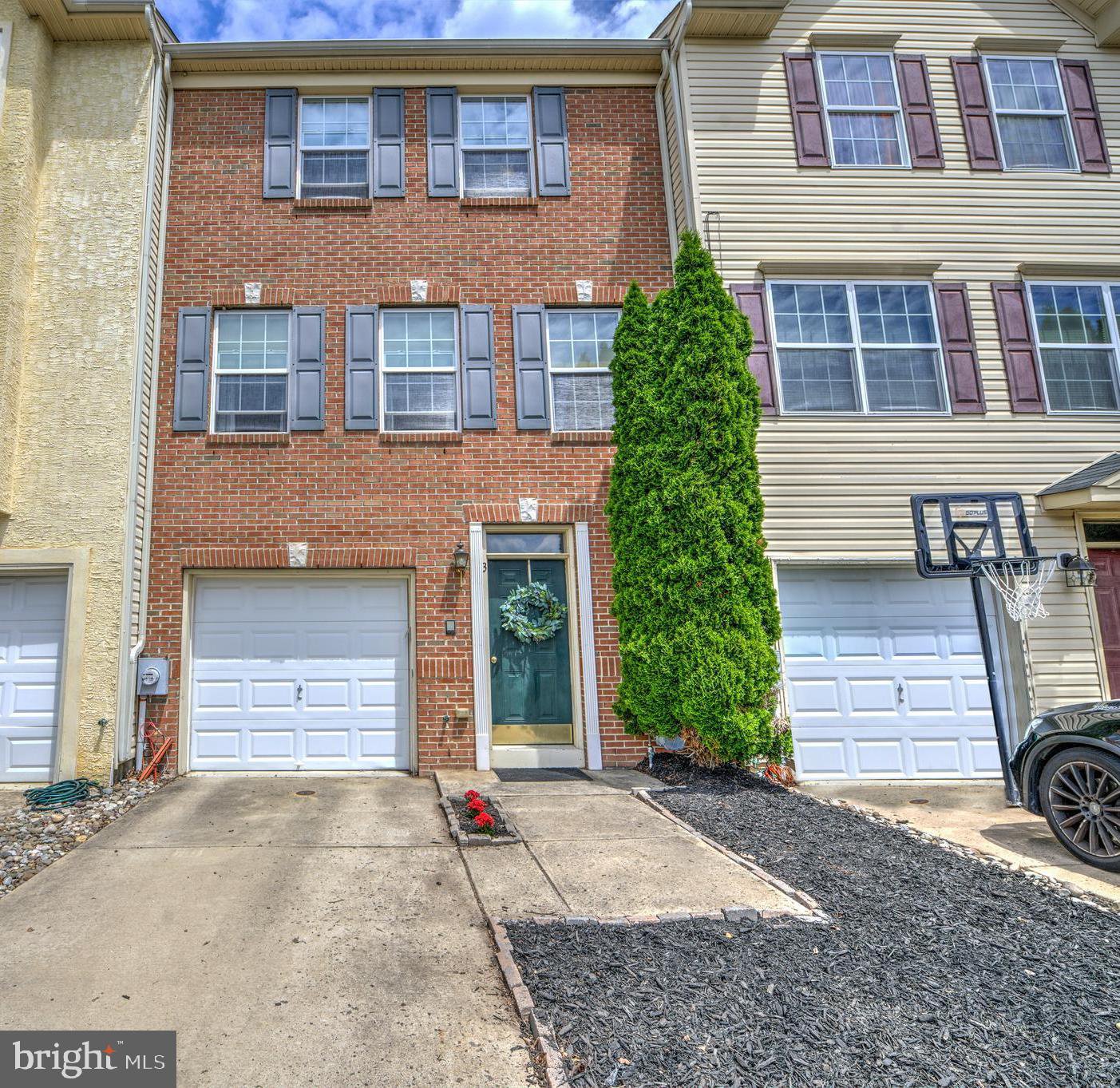3 Candlestick Lane, Sicklerville, NJ, NJ 08081
- $359,500
- 3
- BD
- 3
- BA
- 2,440
- SqFt
- Sold Price
- $359,500
- List Price
- $340,000
- Closing Date
- Jul 26, 2024
- Days on Market
- 4
- Status
- CLOSED
- MLS#
- NJCD2069942
- Bedrooms
- 3
- Bathrooms
- 3
- Full Baths
- 2
- Half Baths
- 1
- Living Area
- 2,440
- Lot Size (Acres)
- 0.04
- Style
- Contemporary
- Year Built
- 2008
- County
- Camden
- School District
- Winslow Township Public Schools
Property Description
***Highest and Final offers due Monday at noon***Welcome to our vibrant community nestled in the heart of a town that embraces diversity and small businesses! This desirable neighborhood offers an array of amenities catering to every lifestyle. Residents enjoy a refreshing dip in the sparkling pool, social gatherings at the clubhouse, friendly matches on the tennis courts, and leisurely strolls along scenic walking trails. Families delight in the tot lots for the little ones, while sports enthusiasts engage in basketball and soccer matches. Convenience is key with shopping destinations like Target and Lowe's just a stone's throw away. Pet lovers rejoice as our community is pet-friendly, welcoming furry friends with open arms. For those seeking entertainment, immerse yourself in the local jazz scene or indulge in culinary delights at our multi-ethnic restaurants. This is more than just a neighborhood; it's a thriving community where residents come together to create lasting memories. Come experience the perfect blend of convenience, amenities, and diversity in our welcoming community!
Additional Information
- Area
- Winslow Twp (20436)
- Subdivision
- Wiltons Corner
- Taxes
- $7848
- HOA Fee
- $95
- HOA Frequency
- Monthly
- Interior Features
- Butlers Pantry, Ceiling Fan(s), Crown Moldings, Dining Area, Floor Plan - Open, Formal/Separate Dining Room, Intercom, Kitchen - Island, Pantry, Recessed Lighting, Stall Shower, Tub Shower, Walk-in Closet(s), Window Treatments
- School District
- Winslow Township Public Schools
- Fireplaces
- 1
- Fireplace Description
- Gas/Propane
- Flooring
- Hardwood, Carpet
- Garage
- Yes
- Garage Spaces
- 1
- Heating
- Forced Air
- Heating Fuel
- Natural Gas
- Cooling
- Central A/C
- Roof
- Shingle
- Water
- Public
- Sewer
- Public Sewer
- Room Level
- Family Room: Lower 1, Primary Bedroom: Upper 1, Bedroom 2: Upper 1, Bedroom 3: Upper 1, Kitchen: Main, Living Room: Main, Dining Room: Main
Mortgage Calculator
Listing courtesy of Realty Mark Advantage. Contact: (856) 457-4900
Selling Office: .
/u.realgeeks.media/searchsouthjerseymls/Headshoty_blackish__best.jpg)